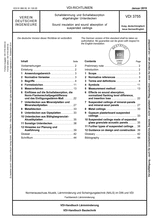
Technical rule [CURRENT]
VDI 3755:2015-01
Sound insulation and sound absorption of suspended ceilings
- German title
- Schalldämmung und Schallabsorption abgehängter Unterdecken
- Publication date
- 2015-01
- Original language
- German, English
- Pages
- 49
- Publication date
- 2015-01
- Original language
- German, English
- Pages
- 49
Product information on this site:
Quick delivery via download or delivery service
All transactions are encrypted
Suspended ceilings are used, for example, in residential and office buildings, hospitals, schools and municipal buildings. As a rule, they are very complex systems having to meet a multitude of requirements. Their acoustical evaluation and testing can only be accomplished on the basis of expert knowledge and experience. The expert planning, dimensioning and construction of suspended ceilings require not only knowledge of the characteristics of systems, but also of the effects of flanking elements. The guideline VDI 3755 describes the essential acoustical characteristics and influencing factors of suspended ceilings, which shall be known for the design and dimensioning of such ceilings and their proper construction on site. For this purpose, the sound absorption, the weighted normalized flanking level difference and the insertion loss are of particular significance. Of the numerous systems in use, metal ceilings, suspended ceilings made of mineral-panels, mineral-wool panels or gypsum plasterboard and suspended ceilings made of expanded glass granulate acoustic panels are considered in detail in the guideline. Furthermore, other systems such as modular suspended ceilings, honeycomb, lamellar and grid ceilings, wooden ceilings, plaster ceilings and textile ceilings are considered. This guideline is intended for use by expert planners, specialist companies, building owners, architects, authorities granting building permits and manufacturers. This guideline has been prepared by Working Group NA 001-02-03-21 AK "Überarbeitung von VDI 3755" ("Revision of VDI 3755")and reviewed and released for publication by the supervising committee NA 001-02-03 AA.
This document replaces VDI 3755:2000-02 .
