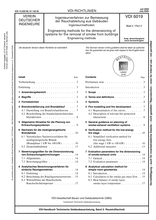Standards Worldwide
Standards Worldwide
Phone +49 30 58885700-07

Technical rule [CURRENT]
VDI 6019 Blatt 2:2009-07
Engineering methods for the dimensioning of systems for the removal of smoke from buildings - Engineering methods
- German title
- Ingenieurverfahren zur Bemessung der Rauchableitung aus Gebäuden - Ingenieurmethoden
- Publication date
- 2009-07
- Original language
- German, English
- Pages
- 88
- Publication date
- 2009-07
- Original language
- German, English
- Pages
- 88
Product information on this site:
Quick delivery via download or delivery service
Buy securely with a credit card or pay upon receipt of invoice
All transactions are encrypted
Short description
This guideline applies to the dimensioning of systems for the removal of smoke, particularly those used in buildings. It shows potential applications and the limits and requirements of the engineering methods for dimensioning. Zone models, CFD models and simulation tests are discussed. Moreover, an analytical calculation method for simple geometries is provided. The guideline does not deal with safety pressurisation and flushing installations as well as similar systems.In addition to buildings, this guideline is also applicable to, e. g., subterranean traffic systems (such as tunnels) and vehicles (such as ships).
Content
ICS
13.220.99,
91.140.30
Also available in
Loading recommended items...
Loading recommended items...
Loading recommended items...
Loading recommended items...
