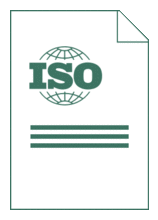Standards Worldwide
Standards Worldwide
Phone +49 30 58885700-07

Standard [CURRENT]
ISO 16817:2017-05
Building environment design - Indoor environment - Design process for the visual environment
- German title
- Umweltgerechte Gebäudeplanung - Innenraumumgebung - Planung der visuellen Umgebung
- Publication date
- 2017-05
- Original language
- English
- Pages
- 29
- Publication date
- 2017-05
- Original language
- English
- Pages
- 29
Product information on this site:
Quick delivery via download or delivery service
Buy securely with a credit card or pay upon receipt of invoice
All transactions are encrypted
Content
Content (en)
- Foreword
- Introduction
- Scope
- Normative references
- Terms and definitions
- Fundamentals
- Design process
- Development of design criteria
- Development of design aids
- Cost evaluation
- Compliance review
- Continuous improvement
- Flow chart from ISO 16813 (informative)
- Output of the detail design (informative)
- Bibliography
ICS
91.040.01
Replacement amendments
This document replaces ISO 16817:2012-01 .
Loading recommended items...
Loading recommended items...
Loading recommended items...
Loading recommended items...
