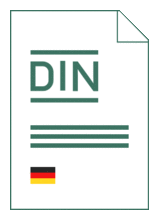
Standard [WITHDRAWN]
DIN 14092-1:2012-04
Fire stations - Part 1: Elements for design
- German title
- Feuerwehrhäuser - Teil 1: Planungsgrundlagen
- Publication date
- 2012-04
- Original language
- German
- Pages
- 23
- Publication date
- 2012-04
- Original language
- German
- Pages
- 23
- DOI
- https://dx.doi.org/10.31030/1869856
Product information on this site:
Quick delivery via download or delivery service
All transactions are encrypted
Part 1 of the DIN 14092 standard series applies for fire brigade buildings, in particular fire stations, and specifies their general elements for design which shall enable architects, planners, fire brigades and administrative authorities to design fire stations in a demand-oriented manner. Fire stations are structures for accommodation of vehicles, devices and equipment. Furthermore, premises for staff as well as sanitary installations and training rooms shall be provided. Depending on the local conditions, spaces with separate functions, for example, for rescue services, may be required. The room schedules, features, dimensional and guideline values serve as the basis for planning from which a selection shall be made depending on the local conditions. During planning, the specific potential risks, other risks, structural, economic and industrial developments of the operating range as well as contents from fire contingency plans shall be taken into account. Fire stations are part of critical infrastructures, the failure or impairment of which would cause significant disturbances to public safety and therefore need inner and outer protection. Maintenance of functionality must (shall?) be ensured even during extreme weather conditions such as flood, storm, earthquake, extreme snow and rain falls. The objectives resulting from the assessment basis according to the relevant standards shall be included in the planning of fire stations. To prevent sabotage it may be necessary to provide a boundary to public traffic areas and neighbouring buildings by construction of gate and fencing systems. Depending on local circumstances the use of video surveillance systems may be necessary. Within the building, separation of the functional areas by limited access to sensitive areas shall take place. The following significant modifications have been made with respect to DIN 14092-1:2001-10 and DIN 14092-2:2001-10 in order to adopt the aforementioned requirements to the state of the art and sets of rules: a) the standard parts have been combined and newly structured; b) room schedules are no longer dependent on the number of parking spaces but minimum sizes are sometimes specified with size specifications per planned user; c) requirements for areas and spaces have been partly combined in tables for better overview and completely revised; d) contents have been editorially fully revised; e) bibliography has been editorially revised; f) DIN 1055-4, DIN 5035-2, DIN 5035-4, DIN 5035-8, DIN 12925-1, E DIN 14011-9, DIN 14092-2, DIN 14092-4, DIN 14092-5, DIN 14092-6, DIN 14093-1, DIN 14555-3, E DIN EN 13241, VDI 2199, ASR 10/1, GUV 16.10, GUV 26.18, TRGS 554, ZH 1/494 have been deleted in the normative references and DIN 1045-2, DIN 1045-3, DIN 1045-4, DIN 1045-100, DIN 1055-2, DIN 1986-100, DIN 1988-2, DIN 1999-100, DIN 4108 standard series, DIN 14011, DIN 14092-7, DIN 18202, preliminary standard series and supplements DIN V 18599, DIN EN 752, DIN EN 858-2, DIN EN 1990, DIN EN 1991-1 standard series, DIN EN 1991-3, DIN EN 1998-1, DIN EN 12464-1, DIN EN 12464-2, DIN EN 13241-1, DIN EN 50164 standard series, standard series and supplements DIN EN 62305, standard series E DIN EN 62561, DIN VDE 0100-710 (VDE 0100-710), AbwV, ASR A 1.7, ASR A 3.4, ASR A 3.5, BGR 232, DVGW W 551, EnEV, GUV-I 8527, GUV-R 1/494, GUV-R 181, IndVO have been incorporated. The standard series DIN 14092 "Fire stations" consists of: Part 1: Elements for design, Part 3: Tower for fire stations and Part 7: Workshop. Part 1 (Elements for design) and the former Part 2 (Doors for fire stations) of DIN 14092 have been combined in the newly compiled Part 1. Furthermore, all workshops, that is the former Part 4 (Workshops for respirators), Part 5 (Care for protective clothes, cleaning, disinfection) and Part 6 (Workshops for fire fighting hoses) of DIN 14092, have been combined in a new Part 7. The committee responsible for this standard is NA 031-04-02 AA "Bauliche Anlagen und Einrichtungen" ("Installations and facilities") at DIN.
This document replaces DIN 14092-1:2001-10 , DIN 14092-2:2001-10 .
This document has been replaced by: DIN 14092-1:2024-06 .
